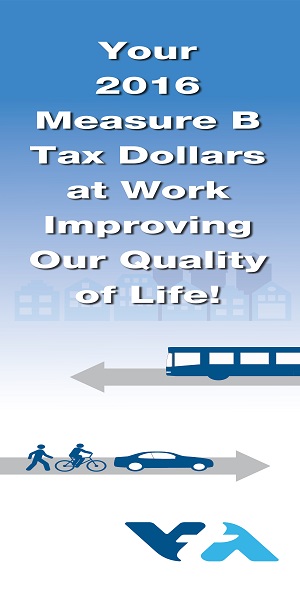After a bit of back and forth with the developer over the conditions for approval, the Santa Clara Planning Commission recommended that the City Council approve a plan to build 22 new homes on the site where St. Mark’s Church currently stands.
St. Mark’s Church, located at 1957 Pruneridge Ave., closed in February 2022 and was later sold to a developer. During the Feb. 21, 2024 Planning Commission meeting, the developer outlined its plans to demolish or remove the current structures and trees on the site and create individual lots with single-family homes.
The development will have 10 homes facing toward Pruneridge Avenue and 12 facing the back of the lot. The garages will face one another and connect to a street that runs parallel with Pruneridge Avenue. There will be a single driveway connecting the development to the street. A Homeowners Association (HOA) will be established.
The Environmental Impact Report (EIR) for the project included a significant impact to cultural resources because the developer plans to demolish a church. During a review by the Historical & Landmarks Commission (HLC), it was recommended that the developer create a memorial using pieces of the church and architect William May’s name. The Santa Clara HLC also asked to review the memorial design before it’s built.
According to City staff, the developer has been responsive and communicative with the City and the neighbors. Not only does the project contribute to the City’s housing supply and RHNA mandate, but three of the homes will be affordable housing.
The developer did not agree with the City’s requirement to have the street section comply with the Pruneridge Avenue Complete Streets Plan which was adopted in August 2022. The plan is designed to make Pruneridge Avenue a more bicycle-friendly street. The developer argued that meeting the requirements would prevent the project from being uniform with the rest of the street.
City staff admitted this would be the first development required to adhere to the Pruneridge Avenue plan. Assistant City Attorney Xander Abbe said since the plan was adopted by City Council, there is no discretionary standard and no waivers can apply. He advised that the plan must be adhered to and no one, not even the Council, can grant a variance.
Another issue centered around a recent ruling by the Ninth District Court of Appeals. It found that Berkley’s reach code regarding natural gas was not allowed under current law. Berkeley’s code is similar to Santa Clara’s in that it prevents gas lines from feeding into new construction. However, the Federal “Energy Policy and Conservation Act” has its own regulations surrounding gas appliances, and those rules supersede city rules. Since preventing the gas lines would also prevent the use of gas appliances and go against the federal regulations. As a result, the court ruled that the federal ruling must apply and that the gas lines were allowed.
The developer approached the City about this change and the City informed the developer that it would cause delays and require a new EIR. The developer agreed to not use gas lines but did not agree with the City’s wording of the conditions of approval because they linked the use of natural gas to the conditions of approval. The developer wanted looser wording. City staff believed that stronger wording would protect the City from a lawsuit.
Ultimately, the Planning Commission determined that City staff’s wording was fine.
One resident voiced concerns about the project. He had written a letter to the City, but says he was never contacted following his initial letter as required by law. City staff was unsure of why he was not contacted.
The resident did not have enough time to go through his list of issues but did say he was concerned that the EIR did not mention the cemetery at the church. He wanted to know what happened to the remains.
The developer said the church relocated the remains before the sale of the property. It also said an archeologist would be on-site during the demolition to ensure all remains were removed.
The Planning Commission approved the project with two added conditions of approval. First, that the development includes right turn-only signs with peak hour conditions, and second, that the developer gets documentation from the church to prove the remains have been removed or prove to the City that a reasonable effort was made to obtain proof.
1277 Jackson Street Will Double its Square Footage
The Santa Clara Planning Commission quickly approved an applicant’s plan to double the size of their home located at 1277 Jackson Street. The 1,207 sq. ft. single-family home is a two-bedroom, two-bathroom house over an unfinished basement.
The applicant wants to finish the basement and turn it into two additional bedrooms and a bathroom, doubling the house’s size. However, since the process began before the new zoning code was approved, the applicant needs a variance.
Under old rules, the site needs covered parking or a garage. However, the property does not have that now and adding one would require construction on the main house.
The HLC recommended the plan receive a variance in part because it would not change the exterior of the home.
The Planning Commission recommended that the City Council approve the variance.
Other Planning Commission Business
Commissioner Eric Crutchlow asked that City staff add to a future agenda time to discuss AB1033, which would allow people to convert ADUs into condominiums.
All of the commissioners received their tickets to the State of the Valley Conference.
The next meeting of the Santa Clara Planning Commission is March 6, 2024 at 6 p.m. in City Council Chambers.






