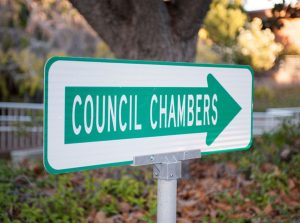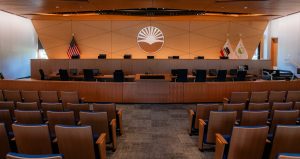An existing, though underutilized, office campus at 3625 Peterson Way is up for redevelopment by Boston Properties with a proposal of two, eight-story office buildings totaling 676,310 square feet. The project, which was reviewed at the July 15 Santa Clara Planning Commission meeting, also includes a one-story 13,370 square foot amenity building, four-level parking garage, a landscaped courtyard with amenities and pedestrian pathway.
The developer had requested a variance to increase the maximum allowable building height on the property from 70 feet to 129 feet for the two buildings. The plans are aimed at achieving LEED Gold or an equivalent rating, electric vehicle parking and pre-wiring for future EV charging stations, bike parking and a Transportation Demand Management Plan. The developer has committed to retaining most of the existing Redwood trees on the site, though some will be removed. The plans also include an optional bridge connecting the two buildings.
City staff had recommended that the Planning Commission approve the variance having determined that the project would promote job growth, promote the use of multi-modal transportation, generate local impact fees and tax revenue for the City. However, CEQA findings had identified that “significant unavoidable and significant cumulative unavoidable impacts” would result from the project including traffic congestion at several nearby intersections.
“The zoning variance request ultimately provides us with numerous benefits on the project, namely it allows us to reduce our building footprint,” said Tommy Chan, project manager, Boston Properties. “So, reducing the footprint will allow us to create a generally better and more cohesive campus layout and incorporate the design features: pedestrian pathways, maintain the existing Redwoods and just generally provide more open space on the project.”
All the commissioners expressed issues with the plans and requested that the developer make modifications. Several were dissatisfied with the “glass box” design due to concern over avian safety and overall appeal.
Commissioner Yuki Ikezi asked the developer to make the Transportation Demand Management (TDM) plan more robust, while Commissioner Kelly said he wanted to see a shuttle provided connecting with light rail and other transit.
The variance and the environmental impact report ended up being approved under the conditions that the TDM plan include more Vehicle Miles Traveled reductions, the all-glass design be reconsidered, the developer hire a bird-safe consultant, the number of EV charging stations is increased, and the bike parking area includes charging for electric bikes.
“We’re very excited about this project as it is our very first project here in the City of Santa Clara,” said Chan.
Other Business
A round of elections was held at the meeting and the Planning Commission’s Chair is now Lance Saleme, Nancy Biagini took over at Vice Chair and Priya Cherukuru is serving as Secretary.
City staff announced that the zoning code update will likely go before the Planning Commission and City Council by the end of the year.
The next Planning Commission meeting is scheduled for Wednesday, Aug. 26.












0 comments