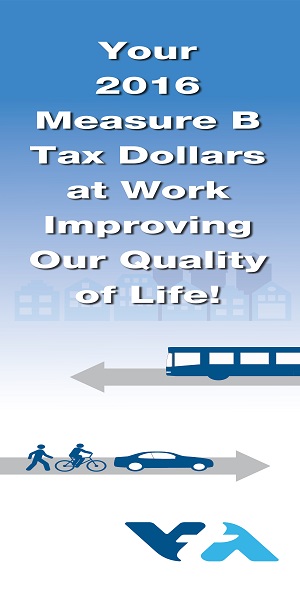Being billed as innovative and sustainable, Sunnyvale School District will add 23 classrooms to its portfolio.
These two new Sunnyvale Middle School classrooms will accommodate adaptive learning, a technique that tailors learning to each student. The new campus will feature five student breakout spaces, an art classroom, a dedicated teacher collaboration space and a landscaped courtyard.
Such features address the district’s need for modern, flexible and sustainable learning spaces.
“It is no longer classroom desks facing the blackboard. It is more group thinking, collaborative learning,” said Alia Wilson, a spokesperson for the district.
Through a facility needs assessment, spurred by the district’s facilities master plan in 2020, school officials educated themselves on learning best practices, Wilson said. A series of town hall meetings — where faculty, administrators and even students weighed in — allowed the district to hone in on which schools were in need of an update.
“We want our students and staff to be able to do their best work and want to be there,” Wilson said. “We want our community to be proud of our schools. We want our kids to be excited. We want our staff to be excited and look forward to coming to school every day.”
Built by San Jose-based Blach Construction and designed by architecture firm Quattrocchi Kwok and LPA Inc., the site incorporates solar panels and bioretention basins. These features align with the district’s sustainability goals.
The basins will capture and filter stormwater, preventing pollutants from entering the ecosystem, while the solar panels will allow renewable energy to power the classrooms, reducing the district’s carbon footprint. Energy-efficient lighting and heating and air conditions as well as making the best use of natural light will bring the classrooms into the 21st century.
“There is a lot of thought put into the fact that learning environments change over time,” said Amber Emery, a project executive with Blach Construction.
Prioritizing efficiency and quality, the district opted to use Folia, a proprietary prefabricated classroom. This allows for swift construction. The new classrooms will take about a year to construct.
Many classroom elements being modular allows schools to be more flexible, adapting classrooms to the district’s needs as they change, Emery said. For instance, walls can be removed to combine classrooms without costly construction.
But, Emery said, the prefabricated design doesn’t mean schools are getting a cheap product.
“It still gives them the same quality as a custom build,” Emery said.
Two portable classrooms near the back of the site have been installed to maintain campus operations throughout construction.
Earlier this month, students, district employees and project team members signed the final steel beam to signify the end of the project’s structural phase.
Response to the two-story classrooms has been positive so far, with Wilson saying students are “thrilled” at the prospect of the new classrooms. During construction, many were peeking through the fences and cheering, with one student even bringing Gatorade to the construction workers, she said.
Wilson thanked voters for supporting the $100 million bond measure in 2018 that funded the project.
“It is really going to elevate the campus. It already feels like a high school or university campus,” Wilson said.
Students will be able to occupy the classrooms in the 2025-2026 school year.







Which middle school is receiving the new class rooms?
Hi Stephen,
According to the article it’s Sunnyvale Middle School.
Thanks for reading.