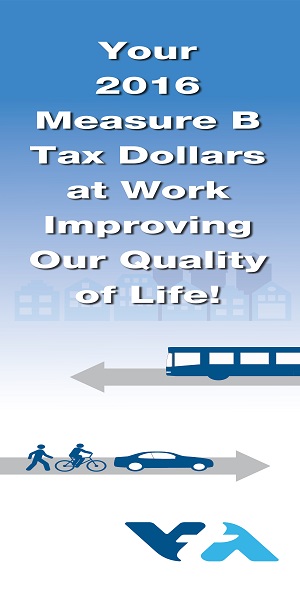“When cynics said it couldn’t be done, the ‘do it’ Triton Museum did it,” Mercury News reporter Dorothy Burkhart wrote in 1987, calling the building just opening its doors “the miracle on Warburton Ave.”
Burkhart’s topic could as easily have been the Barcelon Jang architecture team, chosen in 1987 to design what would become the Triton’s iconic building.
At one of the museum’s brown bag lunch lectures last month, Wayne Barcelon and Darlene Jang looked back 40 years to the original Triton Museum design competition.
“What I’m going to talk about is an adventure and a lesson about people and place, and this building is about people,” Barcelon told the audience.
“Over the years people have asked me about architecture: ‘Is it about style? Is it about place?’ And I say ‘yes,’ because there’s really no good answer to that,” he continued. “Style is not what architecture is about. It’s really about listening to people and interpreting what they think they need, helping them with what I think they need, and then resulting in what is more than anyone expected, including Darlene and me.”
The firm was the longest of long shots in the design competition. The partners were only six years out of school, had never designed a museum. They faced marquee names in architecture; including a collaboration between legendary architects William Turnbull — designer of Sea Ranch — and Frank Gehry — designer of the Walt Disney Concert Hall in Los Angeles.
“We found out in September 1982 that the Triton Museum, which we didn’t know anything about, was going to have a competition inviting any architect in the Bay Area and California to submit a design,” Barcelon said.
Forty-five California firms submitted proposals, which were narrowed down to 10 firms for interviews. Barcelon Jang was one of the ten.
“We had done a lot of galleries, but we had never done a museum,” Barcelon said. “But that’s our history. We’ve always done a lot of projects we’ve never done before. That’s a lesson to everyone — not just architects. There’s never an appropriate time for the first. The ‘first’ is just the ‘next.’ So we never felt that was an obstacle.”
The team embarked on a three-week Santa Clara and South Bay immersion; visiting local historical sites like Mission Santa Clara and museums like San José’s Rosicrucian Museum to inform their ideas.
The firm’s detailed work paid off when the museum chose Barcelon Jang as one of five firms for a three-day, on-site design and modeling final competition — a “charrette” — at the Jamison-Brown house.
“We were eating there, sleeping there and working there,” Barcelon said. “We had already made some models, but they wanted models, drawings, renderings and cost estimates — all in 56 hours.”
The competition was a community event.
“They put it out to the public: ‘Come and see this competition,’” said Barcelon. “’There’s one dark horse and we have some powerhouse superstars.’ And the implication was, come see the superstars, and we were going along for the ride. We decided to do more than that.”
Barcelon Jang dedicated all its resources to the competition and worked on a shoestring — they had $400 in the bank — down to making palm trees out of toothpicks and shredded paper soap wrappers for their model instead of costly pre-made palm tree models.
“Sunday when we juried [displayed the models]…we were the only ones who included the houses in the neighborhood so people could see the scale of the museum as it related to the community,” said Barcelon. “It showed [that]: we are aware of where we are.”
After the competition, the team went home to wait for the decision.
“So we go to dinner,” Barcelon said. “I can’t eat, so I just had wine. I needed to soften the blow. Got back to the house, got a phone call. It was the [Triton] director at the time. She said, ‘Wayne, you won.’”
“Our architectural practice began with this project, and we’re very, very proud of it,” said Jang.
Watch all of Barcelon and Jang’s talk on the Triton’s Facebook page.






