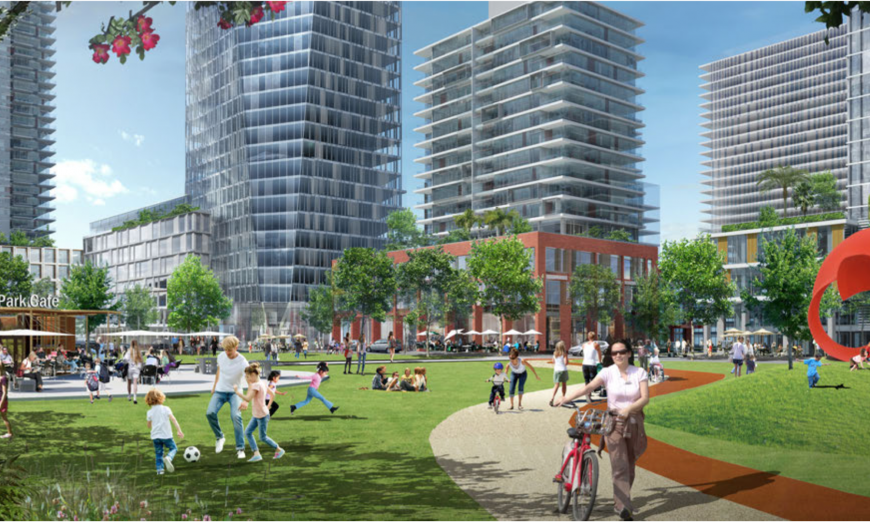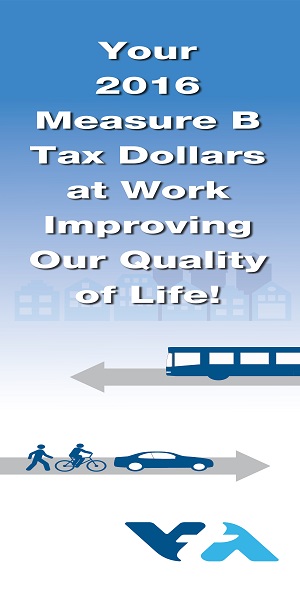In mid-April, developer Kylli Inc. resubmitted plans to the Santa Clara Planning Department for a major mixed-use project located at 3005 Democracy Way near Levi Stadium, Mission College and the Great America VTA station. Up to 6,000 residential units, 3.5 million square feet of office space and 400,000 square feet of hotel and office amenity space, and 8 acres of public parks are planned for the 46-acre, nine-parcel development site. The community will also feature 6.5 acres of private open space, a network of trails that connect to the streetscape, a public elementary school that can accommodate 600 students and daycare facilities to serve 250 children.
The project requires an amendment to the General Plan to change the property’s designation from High-Intensity Office/Research to a brand new mixed-use designation that would allow for what’s being proposed in the plans. If the project makes its way through the Planning review and community feedback process, City Council will ultimately make a decision to approve or deny.
So far six community meetings and one City Council hearing have been held about the project beginning in November 2017. According to Planning staff, there’s an upcoming community meeting scheduled for May 23 to update the community about the revised plans. The meeting will be held at Central Park Library at 6:30 p.m.
The most significant change to the plans so far is a reduction in building height by 30 percent — from 600 feet down to 400 feet. San Jose’s The 88 — currently the South Bay’s tallest building — stands at 286 feet with 22 floors.
The site currently has three million square feet of office and Kylli’s plan is to create a development recently dubbed “Mission Point” to be a “vibrant community offering a mix of homes, shopping, dining, offices, a public school, daycare facilities and open space with easy access to transit and trails.”
“While the existing office entitlement remains both valuable and significant, we believe this vision is a better, bolder plan for Santa Clara,” said Randi Gerson, Vice President of Real Estate Development for Kylli. “This level of density is part of broader emerging plans for Santa Clara’s future, but we recognize it’s also something new for this community. Working closely with residents throughout the process has been very important to us, and we are excited to share this revised plan that creates a vibrant place for people to gather and enjoy and also delivers sustained economic vitality.”
In addition to the building height reduction, the blocks within the development’s streetscape have been shortened and more connections added to make the area more walkable. The public school has been repositioned to serve as a “bridge” between two open space recreational areas. A greater variety of retail is offered and more evenly distributed throughout the neighborhood. Daycare services will be provided at three facilities. Finally, individual buildings and parks have been redesigned so that each has its own unique look and feel.
“We share the same vision of a place where people can walk their kids to school, bike to work, meet a friend for coffee and pick up dinner on the way home — all without ever getting into their car,” said Gerson. “It really is a reflection of what the community has asked for. And we’re blending that with careful plans that address the need for more housing and leverage transportation networks to reduce car dependency.”








Joe Montana owns all that property that he bought up when when. Santa Clara City council sold out. Knowingly cashing in .And Joe Mantana. makes millions if not billions that trickle all the way down to then City Mayor whose disclosed amount at the end of her term …Coincidence?…