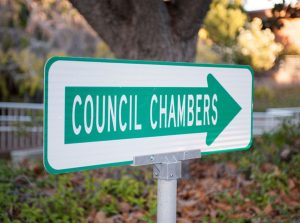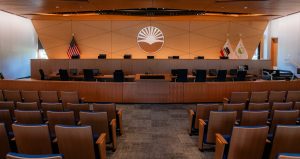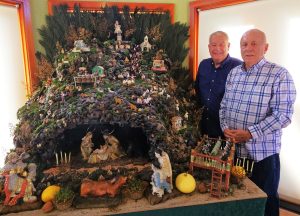Council Denies Approval for 9-Story Apple Building on Stevens Creek
Apparently nine floors is too high for a building in Santa Clara if it’s not on the Highway 101 corridor.
At its Aug. 26 meeting, the Santa Clara City Council unanimously voted against allowing developer Peery Arrillaga to add three stories to the existing six-story Apple building at 5409 Stevens Creek Blvd. (immediately north of Lawrence Expressway and I-280). That followed a Planning Commission meeting with a tied vote (3-3, with one commissioner absent) on approval – sending it to the Council with no recommendation.
In 2012, the Council approved a development plan for two six-story buildings on the five-acre parcel, permitting up to 375,000 square feet of office space. The current Apple building and a five-story parking garage were the first phase of development. Phase two was planned to add a second building where the IHOP restaurant currently sits, as well as fully landscaping the site.
Traffic mitigation measures for the entire project were part of phase one, reported Planning Director Kevin Riley, who later noted that there was a limit to Santa Clara’s ability to improve traffic on Stevens Creek. “We do have a section of Stevens Creek that’s horrendous [traffic], but until the five jurisdictions involved agree to do something, it’s going to stay horrendous.”
The new proposal adds about 55,000 square feet in the three additional floors – 25,000 square feet less than the original plan – and new underground parking. Instead of a second building, the rest of the site would be landscaped.
The change is driven by changing circumstances. In 2012 the development was a “speculative project with a prospective tenant,” said Peery Arrillaga representative Ken Rodriguez. “This is an expansion plan Apple is requesting,” to house 150 more employees.
The building would add a “signature” structure as people enter Santa Clara, said Rodriguez. “It’s the only gateway along 280 and Stevens Creek. We think this signature piece would be good for Santa Clara…[and] a very positive addition.”
Further, the new design would allow a lot more landscaping on the property, said Rodriguez. “Our project will landscape the entire frontage. We couldn’t do it [earlier] because it’s on the IHOP site.” Redwoods and Giant Sequoia trees will be used to screen the buildings from the street. There are also talks underway between the developer and CalTrans to landscape the frontage on 280, owned by CalTrans.
While the sleek curve of the building makes for an attractive view from I-280, the street view is a dreary, poorly lit expanse of dirt, dead plants, and blacktop, from which the building rises in a somewhat startling way. Some residents on the Cupertino and Santa Clara streets where it’s visible, say the building’s reflective glass shines directly into their windows at certain times of day, with “blinding” effect.
Rather than focusing on whether or not to allow the building, one Santa Clara resident, Bruce Donohue, said that it would be better to focus attention on mitigating its impacts – landscaping, lighting, and traffic control that focuses on pedestrians and bicyclists as well as cars.
“The size of the project and the density of the project requires, in my view, the continuation of the Tree Screening efforts of the City of Cupertino along all of their freeway frontages,” he wrote to the city. “The Cupertino effort to adopt the CalTrans ‘Scenic Highway’ screening standard is an asset to the area. The City of Santa Clara should adopt a similar design standard and expand its efforts to fully landscape Highway 101 and 280 frontages.”
In the end however, the Council agreed, in the words of Council Member Lisa Gillmor, it was “just too big, too high,” and “out of character.” However, the Council has conceptually approved buildings of nine stories and higher in the new developments planned on Tasman, across from Levi’s Stadium.
“I have concerns about nine stories on this location – not only in the Westwood Oaks but also for our Cupertino and San Jose neighbors,” said Council Member Patricia Mahan. “It’s not an entitled project, so we don’t have to approve it. I would continue this to go back to staff and work with it.”
After voting to deny the nine stories, the Council asked if the enhanced landscaping would still be a requirement, regardless of whether the second six-story building goes up or some other plan is adopted. Riley assured them that it would.
In other business:
The Council also rescheduled the public hearing on the proposed development project at 166 Saratoga Ave. to Sept. 23.
A gift and a formal proclamation commemorating the 30th anniversary of Santa Clara’s Sister City relationship with Izumo, Japan was approved by the Council. The city will be represented at the event in Izumo by Planning Commissioner and Sister Cities Board Member Yuki Ikezi, who is paying for the trip herself. The city continues to have a ban on official, city-paid travel outside California.











0 comments